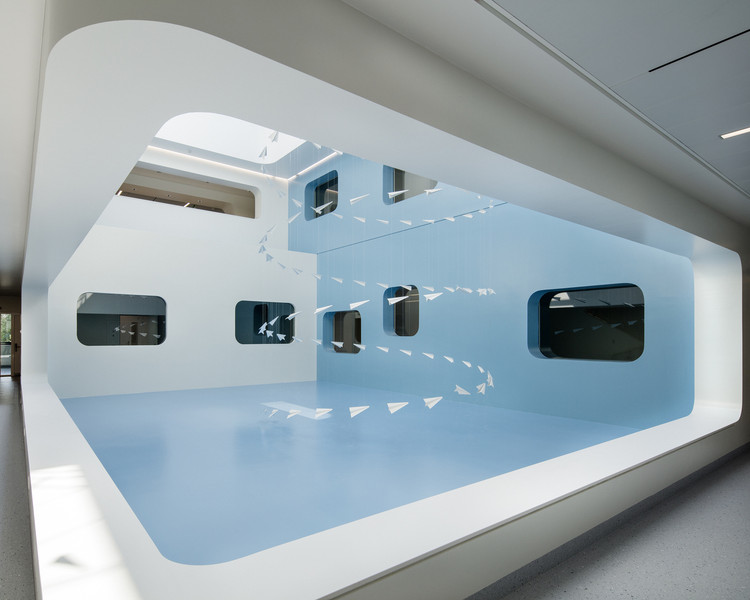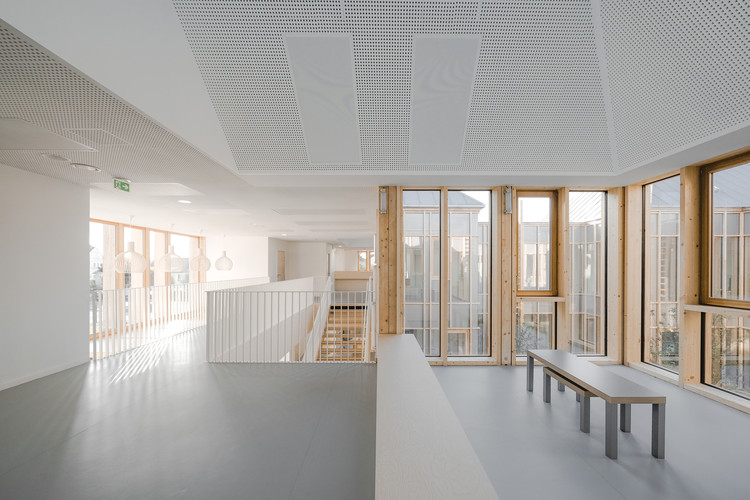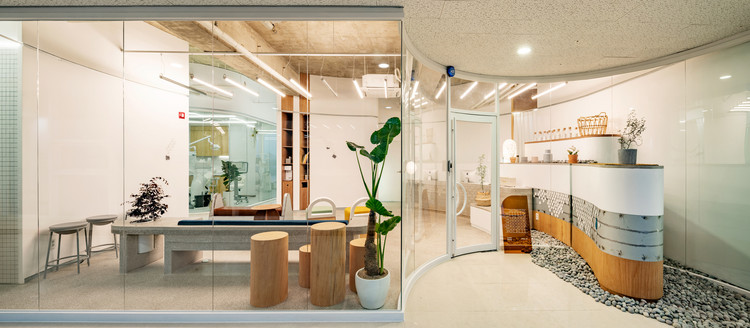
Architecture and interior design constantly evolve to meet the needs of society and part of its social role is to assist the well-being of those who transit and use their spaces daily. Hospital architecture is a niche responsible for the development of projects focused on the health area, based on specifications, requirements, and regulations that guarantee and ensure the comfort of patients - it is continuously studying intrinsic issues of how a sick body behaves in space, in order to create environments that assist in the rehabilitation process.
When we think of hospitals or spaces related to the Health area, we are likely to imagine white rooms, with the use of materials in a color palette ranging in off-white, or in some cases, featuring elements in pastel tones and cold lighting. However, this image is being replaced as studies prove that spaces using certain graphic elements, colors, materials, and even natural components, can help and accelerate the process of treating patients, since they psychologically affect neurological stimuli.
On the other hand, considering the flow of users and different physical difficulties, it is extremely important that the interiors of hospitals, medical centers or clinics present a range of materials of high resistance and easy maintenance, good ventilation and natural lighting, good lighting design, use of appropriate colors, spaces for socializing and interaction, among other essential elements in the recovery process. With that in mind, we have put together a set of 23 medical space projects that stand out for their interior design.
Scheldehof Residential Care Centre / Atelier PRO architects

EKH Children Hospital / IF (Integrated Field)

Deltal Clinic / Fran Silvestre Arquitectos

The Urban Dentist / studio karhard

Lausanne University Hospital Extension / meier + associés architectes

Clemente Dental Clinic / LANDÍNEZ+REY | equipo L2G arquitectos

Taverny Medical Center / MAAJ ARCHITECTES

Somriures / Masquespacio

Princess Máxima Centre for Child Oncology / LIAG Architects

The Kinghorn Cancer Centre / BVN Architecture

Angdong Hospital Project / Rural Urban Framework

San Jerónimo Hospital Refurbishment / SV60 Arquitectos

Aeichi Korean Medical Clinic / By Seog Be Seog

David H. Koch Center / HOK + Ballinger + Pei Cobb Freed & Partners

Jacobs Medical Center / CannonDesign

Kaleida Health Gates Vascular Institute / Cannon Design

Physiotherapy Clinic / Hinterland Architecture Studio

HS Clinic / Steck Arquitetura

KMYF / Cadence

Mattaincourt / Dominique Coulon & Associés Architectes

Malocclusion Dental Clinic / STARSIS

D’olot i Comarcal Hospital / Ramon Sanabria + Francesc Sandalinas

Nemours Children’s Hospital / Stanley Beaman & Sears + Perkins and Will





























